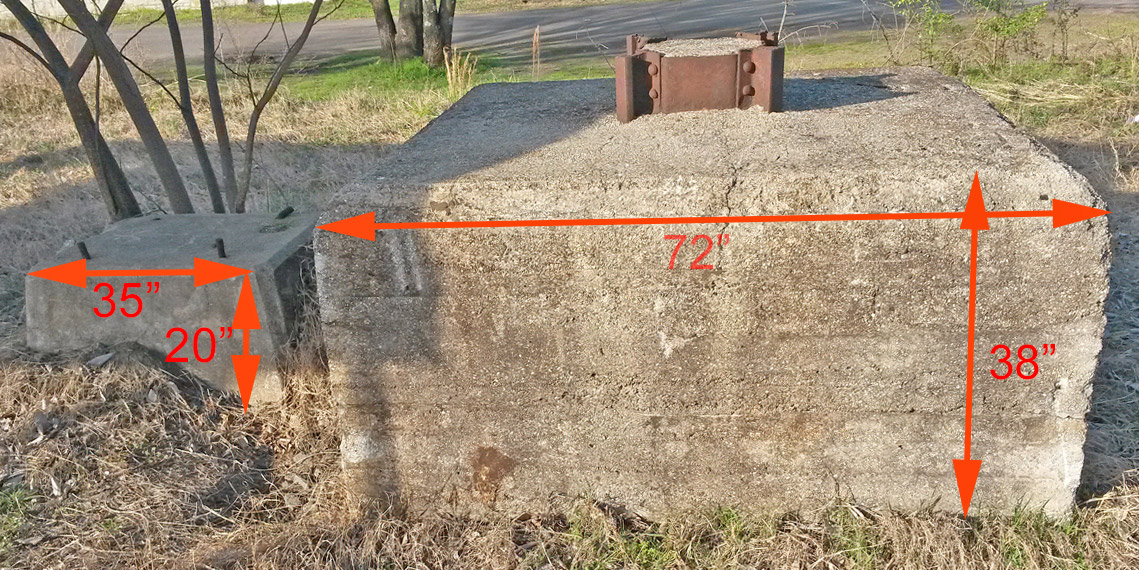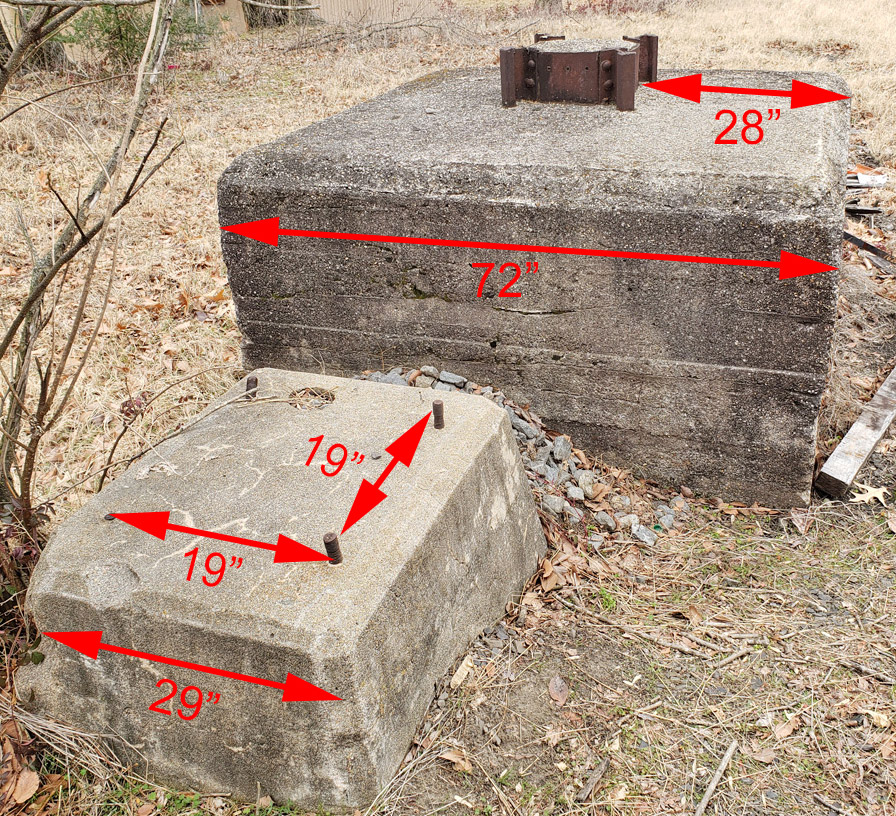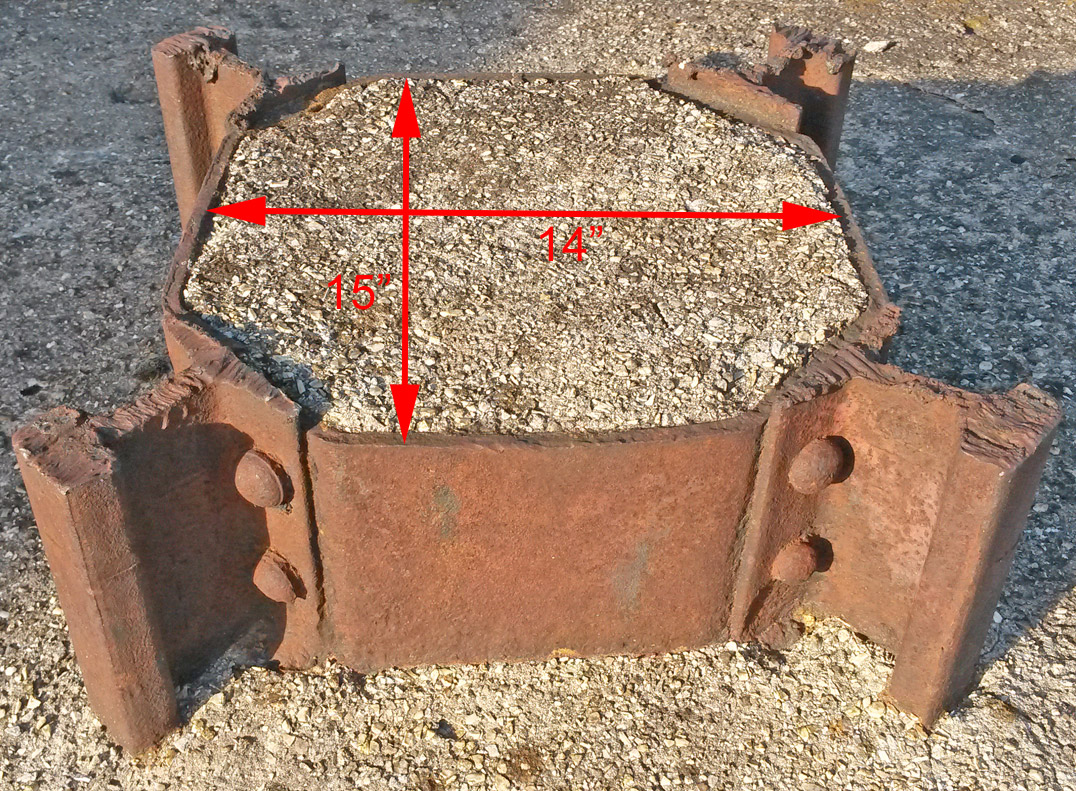For someone wishing to construct a model of this tower, dimensions of the surviving remnants of the foundation might prove helpful. Basic measurements are shown in the images below.






The two foundations are 18" apart. Note the differing texture of concrete between the two pieces. The tower base was a more coarse, granular mix of concrete, while the stair foundation was a much finer mix and the form was slightly tapered inward from the base on all sides. Whether this indicates that the two foundations were poured at different times (i.e.- were the stairs a later addition?) or whether it was simply a different mix of concrete is unknown.
The rail sections were riveted to an octagonal tube, the angled sides of the tube being slightly wider than the base of the rail. Perhaps the tube and rail were assembled in a shop rather than on site, and then brought pre-assembled to the location where a Burro type crane could hold it in position while concrete was poured into the foundation. Note that the tube only extended a few inches above the concrete base and was itself filled with concrete. Above this point, only the four rails extended into the air to support the watchman shanty.
In the smaller foundation, bolts spaced 19" apart in the concrete apparently secured the stairs. Note the hole near one of the bolts - this appears to have been a conduit, perhaps carrying the wires from the controls in the tower to the gate mechanisms at the crossings.